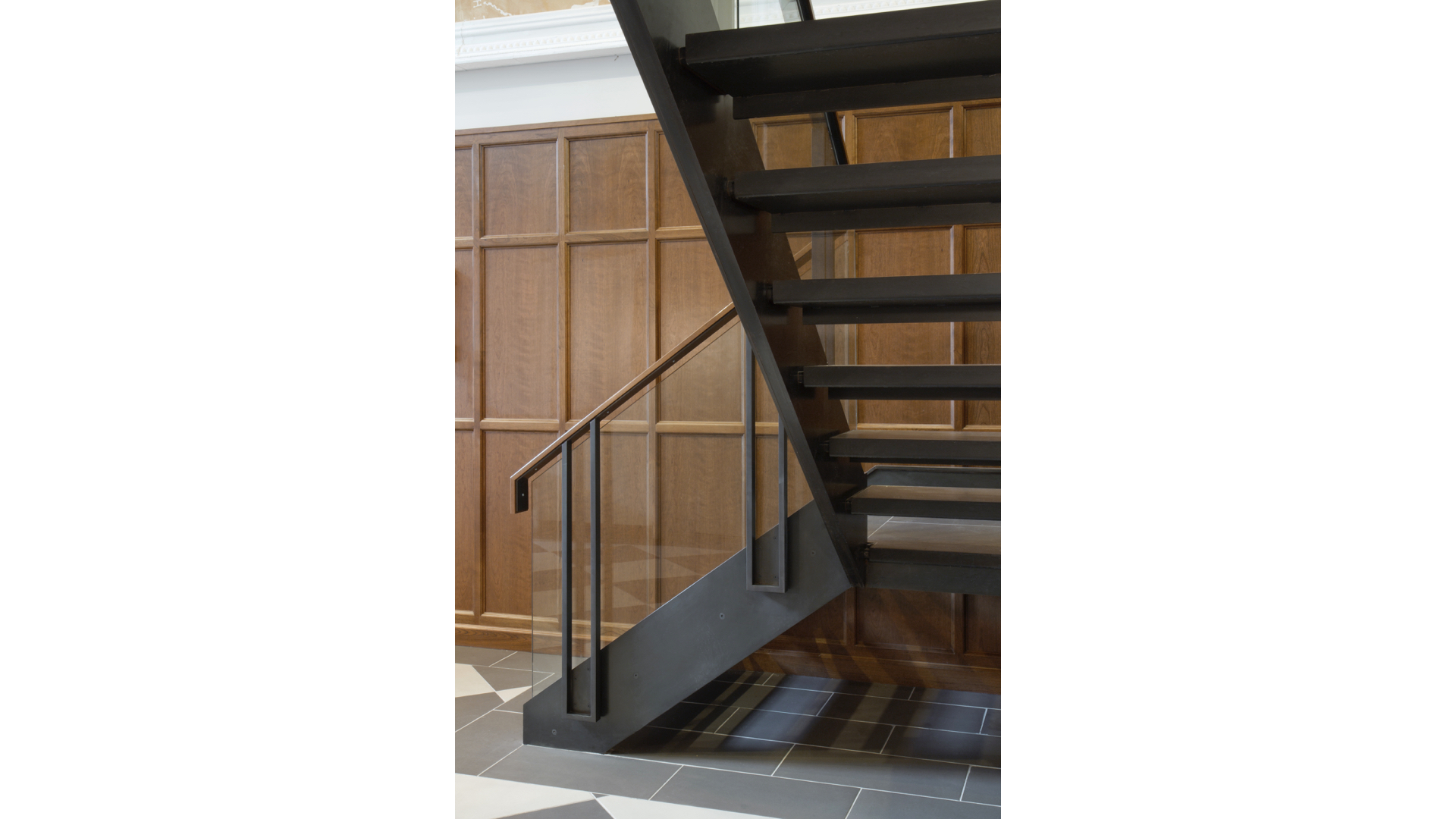Steel and Glass Staircase.
This L-shaped bespoke staircase is a main and prominent feature of the lobby of the P.S. 90 residential development in Harlem, New York. The staircase features structural steel stringers, with open treads finished in tile to match the lobby floor. The cherry handrail is held by hairpin shaped steel posts floating in front of a glass balustrade.
Design Development and Project Management at Ferra Designs Inc, for L+M Development Partners.
P.S. 90. New York, NY.



